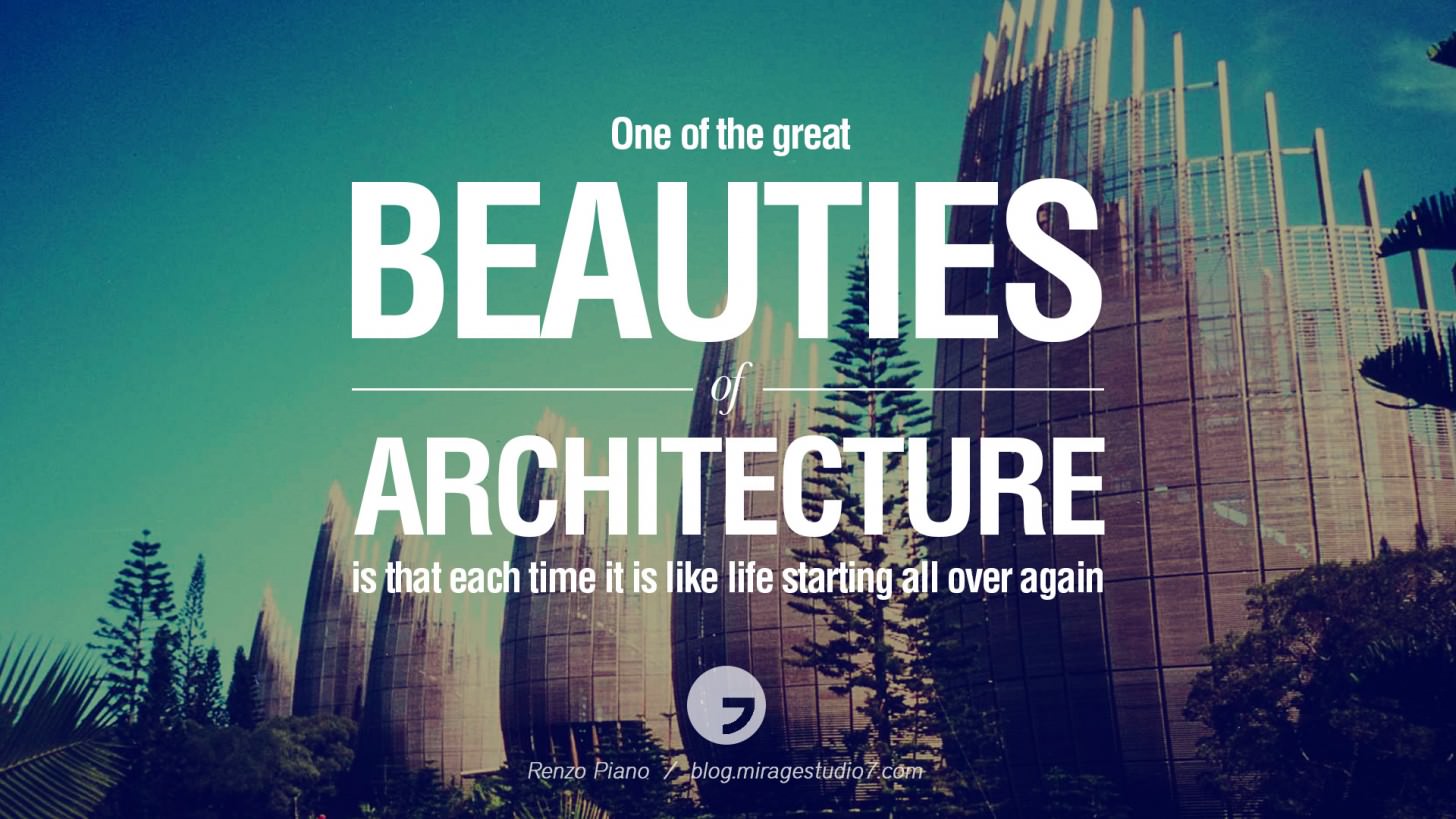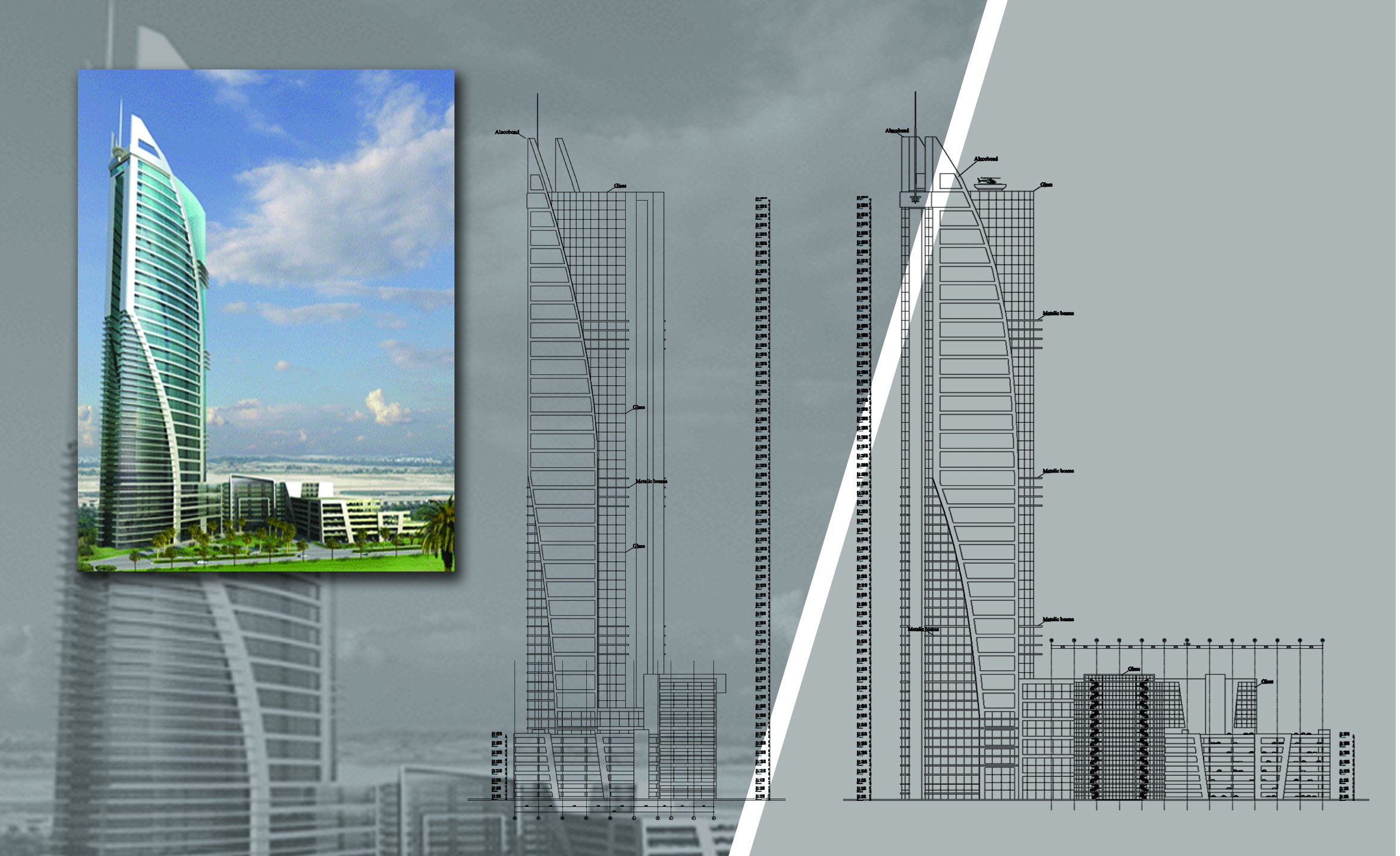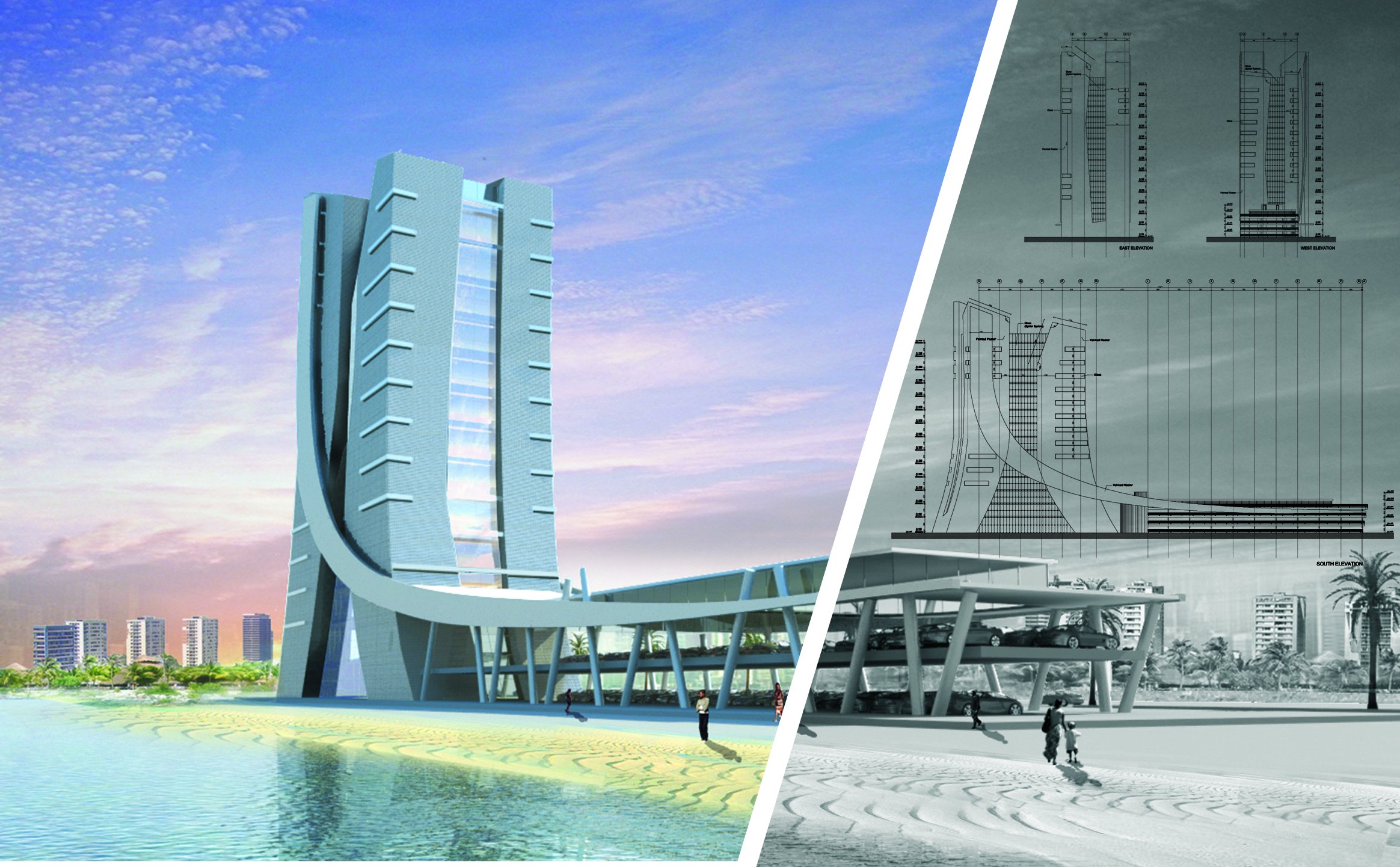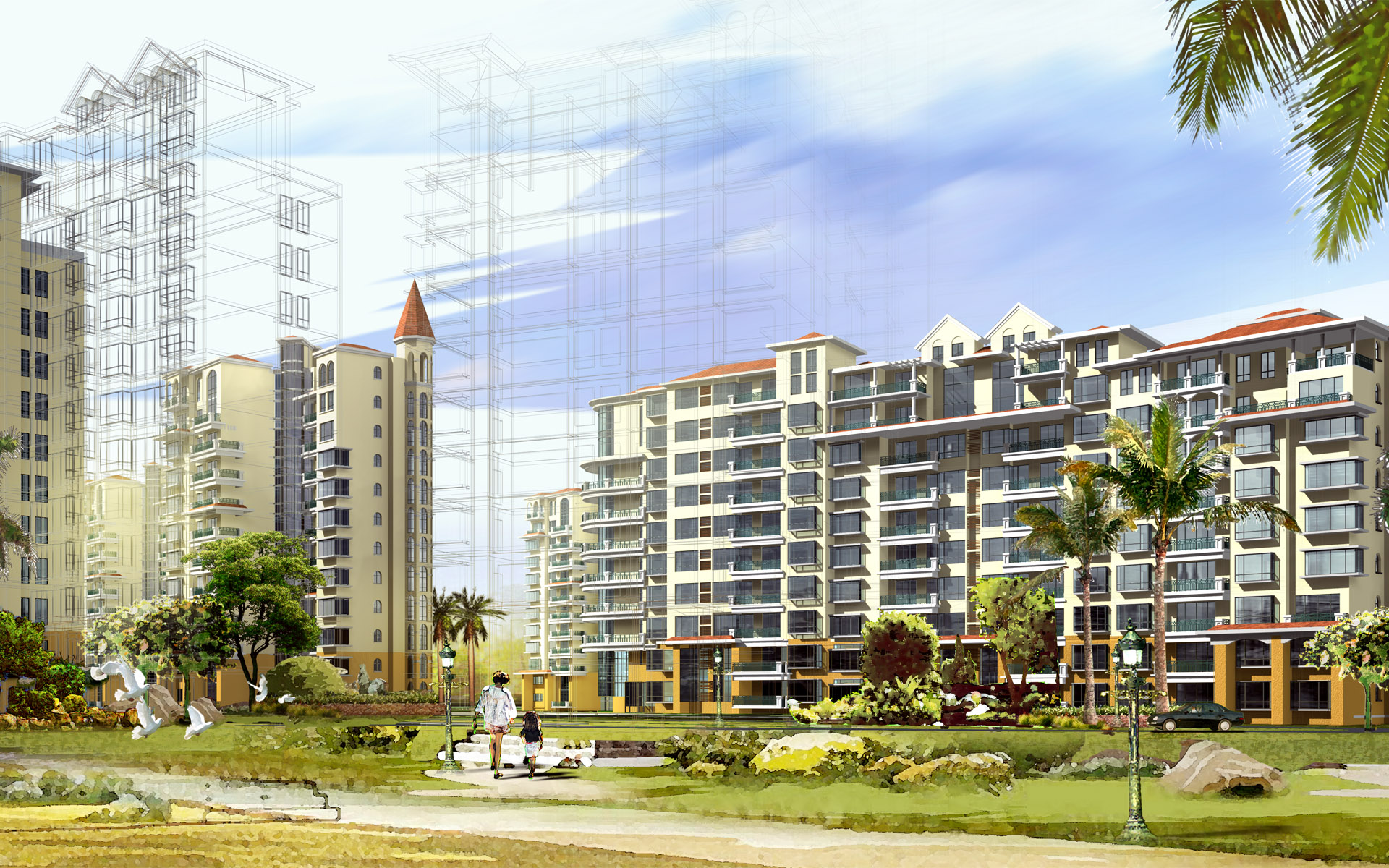Services
L.A.C.E. / Lebanese Arab Consulting Engineering is a multi-disciplinary company of Consulting Engineers, Interior Designers and Graphics Designers. Our office is located in Beirut – Lebanon. We are designers and digital artists who have the expertise and recourses to design infrastructure and buildings and graphics visualization using the modern technology.
Throughout our design work, we aim to provide quality, good value and designs, which are practical and can be built efficiently.
Our services typically include the following:
Architecture.
Sustainable Design.
Structural Design.
Master Planning.
Urban & City Design.
Landscape Architecture.
Architectural layouts and details
As-built drawing preparations
Shop Drawings
Verification of Design.
Renovation & Restoration Design
Interior Design, Space Planning and Decoration.
Other associated services would include:
Basic Cost Estimate
Building Survey.
Materials Quality Control.
Inspection.
Feasibility Studies.
Project Management.
Roads and Highways.
Site investigation.
Graphics including Computer 3D, Modeling/Rendering, Signage, Professional Presentation, Rendering and Project Marketing Graphics.
We serve as advisors to Builders, Developers, Banks lenders, equity investors and product manufacturers. Services range from specific market research to regularly scheduled reports and presentations. We keep our finger on the market pulse so our clients can determine strategies, make decisions, and monitor real estate market conditions.
Our consultancy services from A-Z we play a most important role in the successful implementation and maximized effectiveness of any project. We must provide high quality services in their areas of technical competence and focused attentiveness to the main issues. Therefore, we should be selected only on the basis of the quality of the services we can render and deliver.
Coordinate and review the concept design with the Designer.
Review budget estimate prepared by the Architect.
We update the master schedule.
Review the preliminary budget estimate based on an elemental cost, prepared by the Architect. This estimate will be used as a final cost plan to be followed in the design development stage. Any major deviations from the Owner anticipated budget will be highlighted and rectified.
Prepare a preliminary risk assessment that includes all items that are likely to adversely affect the project from the perspectives of both time and cost.
Revise the design brief in case budget is exceeded. This will include specifications revisions and / or program areas restructuring.
Monitor the process of refining and developing the design.
Monitor the updated budget as the design progresses. Highlight any deviations and possible problems.
Update and re-issue on an ongoing basis the master schedule in light of actual progress towards the completion of the design.
Prepare periodic progress reports detailing statues of the works.
Study all proposals made by the Architect or by contractor(s) in connection with possible changes to design and to any construction document and advice the bank of the assessment.
Monitor compliance with the contracts by the Contractor(s) and his (their) subcontractors of the various trades and ensure that the obligations of each are being performed in accordance with the requirements and recommend courses of action when requirements of a contract are not being fulfilled.
Projects:
During the past years of our consultant experience, L.A.C.E. Lebanon had the opportunity and pleasure to Design Complete Projects, of Working Drawings, Contractual documents, Tender documents, Sub-Contracting documents, Supervision, Handling the Entire Projects, and Clients Presentation, from the humble beginnings of Houses, to Villas, High Rise towers, Major Industrial projects, Schools, Hospital, Churches, Mosques, Town Planning Etc. in Lebanon, Saudi Arabia, Fujeira, U.A.E, Qatar, Beirut, Abu Dhabi…
Architecture:
We are a professional full service architectural firm provides complete design services for residential and commercial projects.
We begin by understanding and incorporating the client’s requirements and site constraints with the use of a ‘Client Program’ to develop the building design from concept through schematic design into design development, this allows us to produce professional construction drawings for the building.
1- Providing the client with a contract proposal for architectural services.
2- Provide the client with schematic design alternatives for exterior and interior, indicating material types, architectural detailing and millwork, recommended finishes, plumbing fixtures and electrical switching and light fixture locations. All items and materials will be pending client approval in order for their specification to be incorporated into the final construction drawings and in order to proceed with the construction drawing phase.
3- Based upon the approved schematic design and design development phase and any further adjustments in the scope of the project, the architect will prepare construction drawings setting forth the requirements for the construction.
4- The end product will be a completed design illustrated by a set construction drawings that may be used by a knowledgeable builder for bidding the scope of work, for obtaining a building permit and for the complete construction of the project. The architect will sign and stamp the construction drawings with his state license seal.
Retails, Commercial, Office Buildings, Hospitals, Industrial, Warehouses, Restaurants, Banks, Residential, Dormitories, Hotels.
L.A.C.E. Lebanon has a dedicated department, which can bring you new way to impress the clients. With a team of experienced architects, you are aware of the importance of a good design presentation to your clients. This is the area, where our company’s expertise, can help you tremendously.
By using our computerized presentations, you will have an excellent 3D visual overview of your future building, house or interior. Our team is able to help you develop and/ or visualize interiors and exteriors much more efficiently by using 3D presentations.
Our animation team can produce fantastic character, object, particle, and dynamic animation that will please your producers and audience. We achieve image editing and modifications, and produce realistic Exterior and Interior environments.
Our Art Department can provide you with the highest quality renderings that will impress the toughest of film financiers and investors.
Graphic Design:
L.A.C.E. Lebanon proud about our Visual Production and Graphic Design Department. In the last 8 years we have done literally hundreds of ADS, moving picture effects and Architectural visualizations.
1. 3D animations.
2. Professional Architecture and interior Perspectives.
3. Film Montage and production.
4. 2D animation, Flash and Power point Presentations.
5. Web page Design.
6. Brochures and Printed design.
7. Logo Design.






